 Asilo Tagaytay
Asilo Tagaytay
Vacation Home
Avida's First Residential Retreat
Brgy. Silang, Crossing East, Tagaytay City
| Property type | |
| Price | PHP 2,100,000 to PHP 11,200,000 |
| Developer | |
| HLURB License to Sell No. | REM-12-114-04 |
| Status |
As Avida’s first residential project in a leisure location, Asilo aims to keep the charm of Tagaytay which makes it both an ideal vacation or second home. Its design concept is to be able to blend well with Tagaytay’s natural environment.
Asilo will create a new leisure destination as it develops in tandem with Ayala Malls Group’s community mall adjacent to the project.
Asilo Condominium Tagaytay City by Avida - Walkthrough
Location and Vicinity
- Within the primary urban area of Tagaytay City, with a view of Taal lake
- About 1 km from Tagaytay rotunda
- Fronting Tagaytay-Nasugbu National highway, a major artery from Laguna, Cavite and Batangas
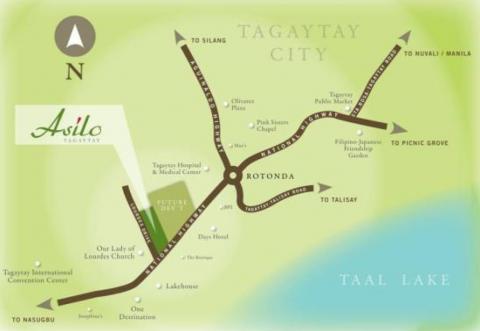
Location Map
Overall Masterplan
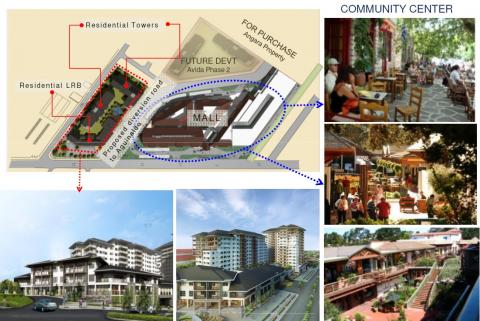
Masterplan
Site Development Plan
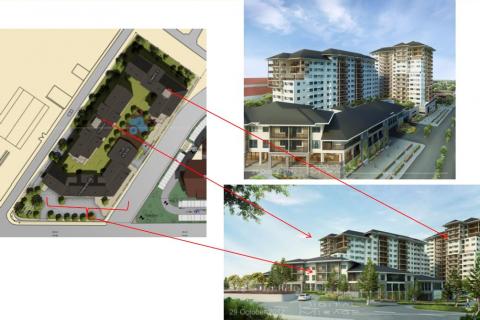
Site Development Plan
Building Perspectives and Development Data
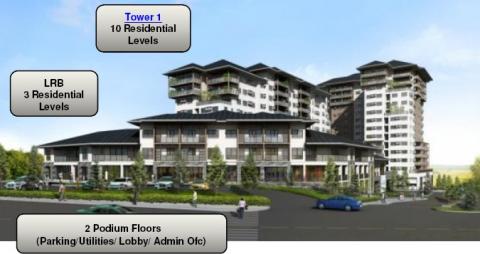
Building Perspectives
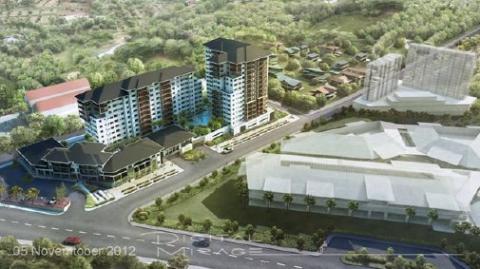
Building Perspectives
Development data
| Land Area | 10,000 sqm. | |
| # of Towers | Tower 1 | Low-Rise Building |
| # of units | 210 units | 19 units |
| Studio | ave. area 22.60 sqm. | |
| Executive Studio | ave. area 30.40 sqm. | |
| 1 BR | ave. area 40.98 sqm. | ave. area 51.95 sqm. |
| 2 BR | ave. area 66.78 sqm. | ave. area 86.12 sqm. |
Lower Ground Floors
| Level | Parking |
| 1st Lower Ground | 109 |
| 2nd Lower Ground | 122 |
Ground Floor
The level comprises of:
- Retail Area (8 units) + Parking (24 units)
- First Residential Level of Low-Rise Buildings and Towers Amenity Area
Shared Amenities:
- Clubhouse
- Adult & Kiddie Pools
- Sitting/Reading Areas
- Children’s Play Area
- View Decks
- Open Green Spaces
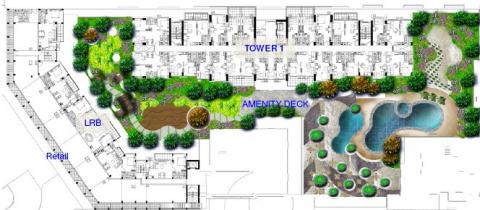
Ground Floor
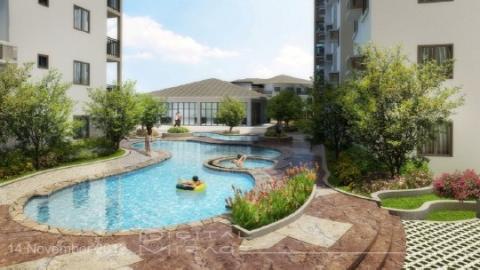
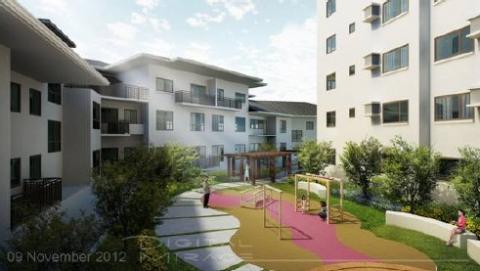
Typical Floor Plan: Tower 1
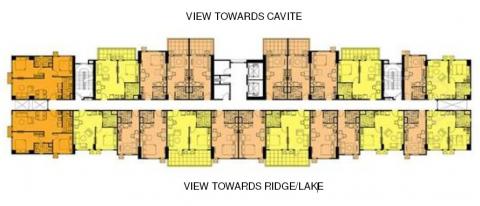
| Unit Type | Units per Floor | Tower 1 | Area (sqm) | Unit Mix | Area Mix |
| Studio | 10 | 75 | 22.60 | 36% | 23% |
| Executive Studio | 4 | 48 | 30.40 | 23% | 20% |
| 1 BR | 8 | 66 | 40.98 | 31% | 37% |
| 2 BR | 2 | 21 | 66.78 | 10% | 19% |
| Total | 24 | 210 | 100% | 100% |
Floor Plan with Amenity Deck
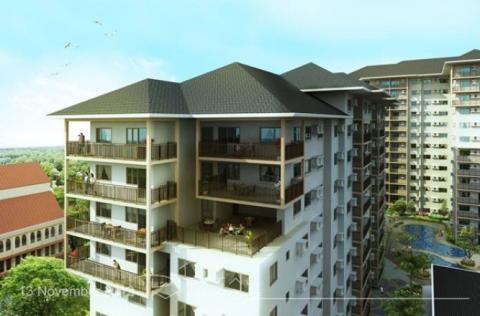
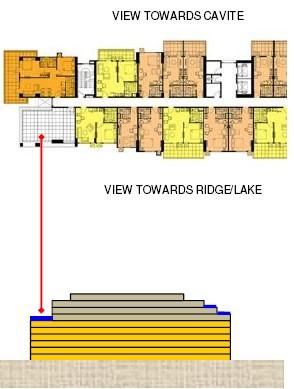
Floor Plan: Low-Rise Building
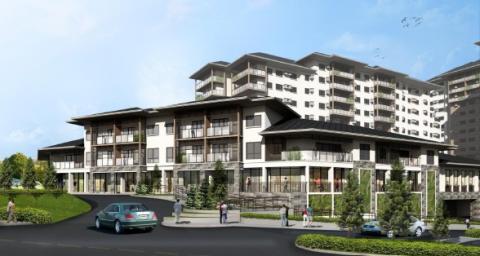
Low-Rise Building
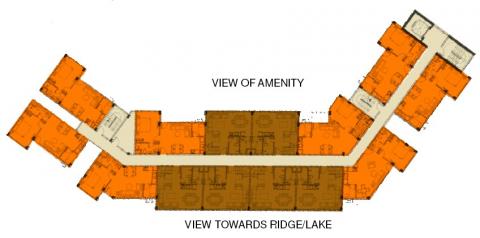
Low-Rise Building Floor Plan
| Unit Type | LRB | Area | Unit Mix | Area Mix |
| 1 BR | 12 | 51.95 | 63% | 51% |
| 2 BR | 7 | 86.12 | 37% | 49% |
| Total | 19 | 100% | 100% |












